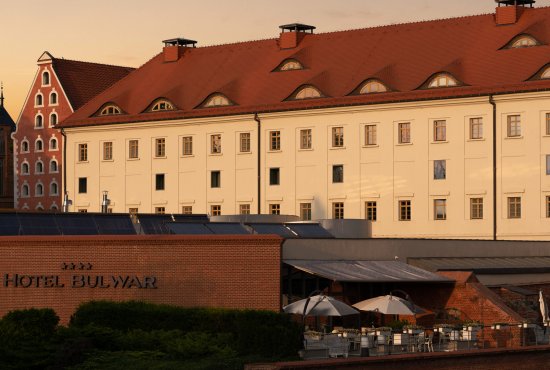



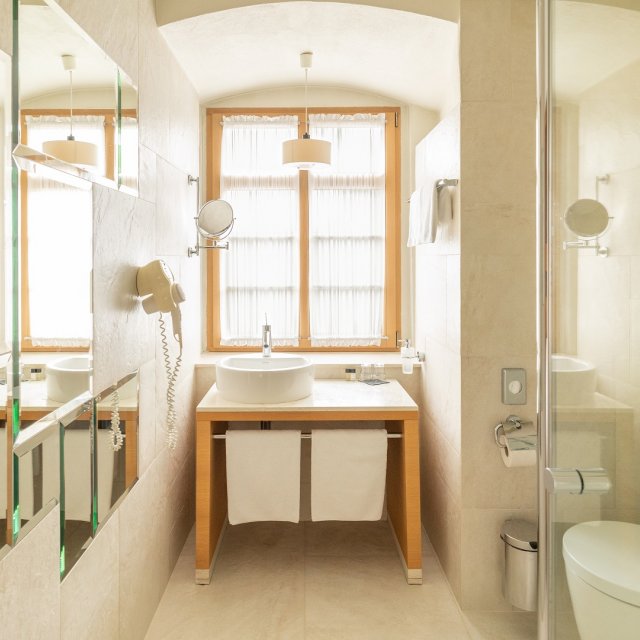
The massive walls of the Racławice Barracks, part of the Toruń Fortress, were up to 1.4 meters thick and played a key defensive role.
Those with a curious eye will easily spot remnants of the building’s military past on the ground floor—specifically, the mounting points for bulletproof shields.
Extending from the building’s southern wall along Bulwar Filadelfijski (formerly Nadbrzeżna Street), a fortress wall was built parallel to the Vistula River. Its purpose was to protect the embankment created on the western side of the building. Construction of the wall was ultimately halted in the late 1960s and early 1970s during the development of the Piłsudski Bridge access ramp. Today, it remains an integral part of the site—most visible from the terrace of the Bulwar Restaurant and the underground car park.
Illustration: Marcin Wichrowski
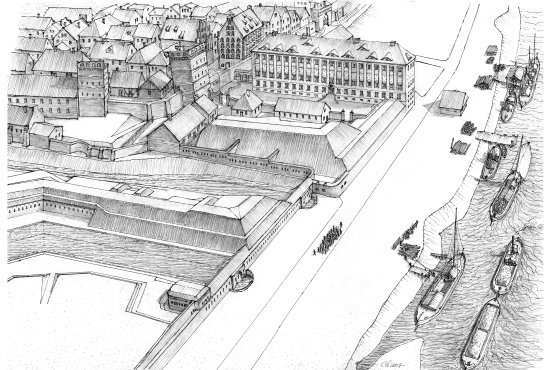
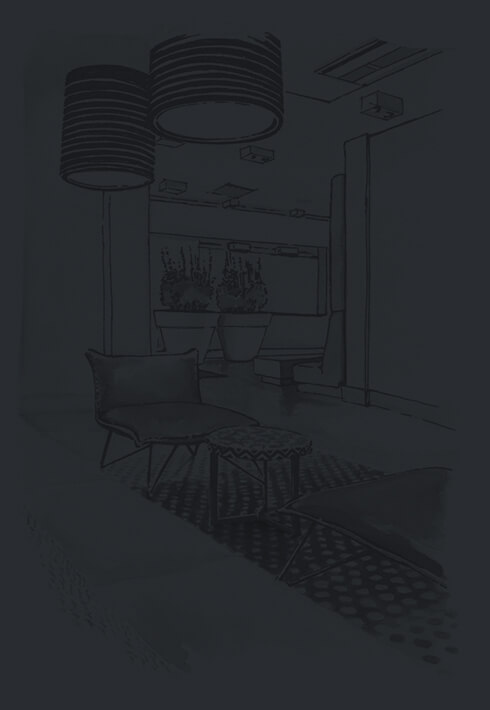
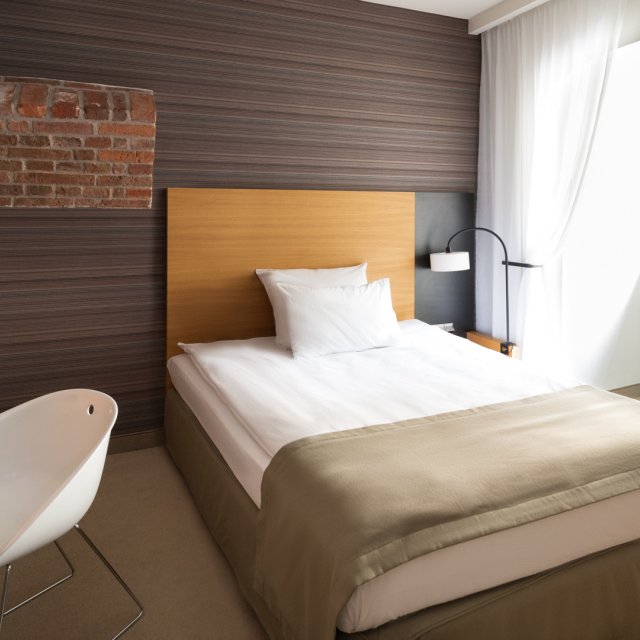
The brick bay window in room 101 is a perfect example of blending history with elegant design. The interior décor, featuring dark green and brown tones, reflects the building’s military heritage.
In the hotel garden, the bar was built using original beams preserved during the renovation of the Racławice Barracks.
This historic Less Waste approach highlights our business philosophy: don’t throw away—reuse. At Hotel Bulwar, we implement dozens of eco-friendly solutions, which you can learn more about in the Environment section. For the future of ourselves and generations to come.
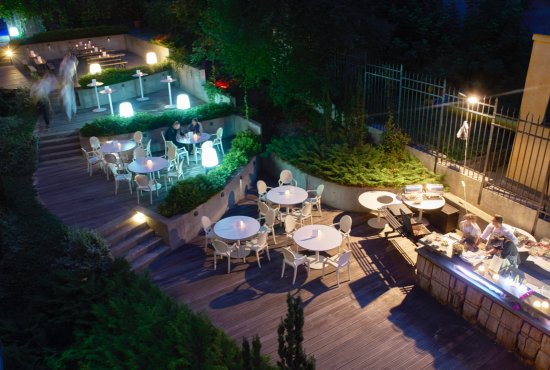
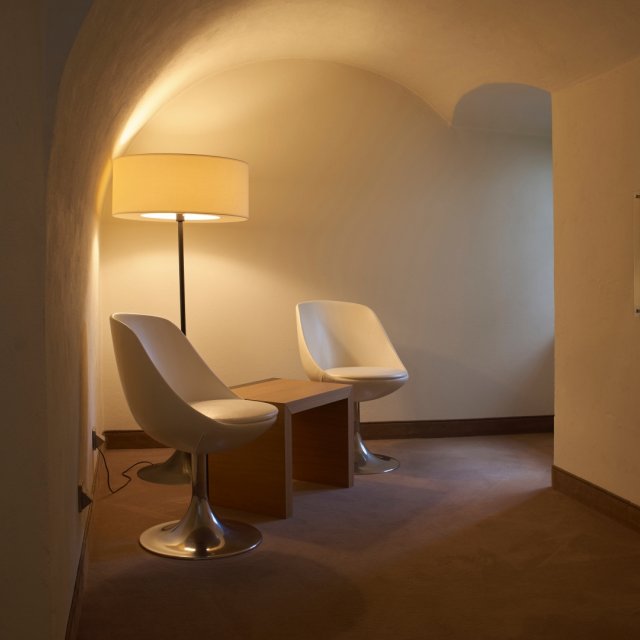
What was once an open space between two defensive walls now forms a cozy corner in the Superior Single Room (No. 114), as well as the passage leading down to the Bulwar Club.

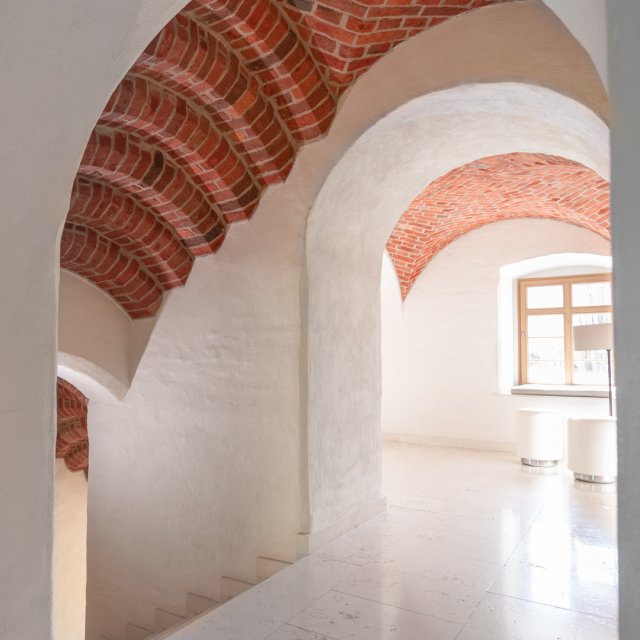
The fully preserved staircase stands out with its aesthetic brickwork details. From its windows, you can see a large photovoltaic installation — an architectural feature that bridges the building’s historical character with its modern function.
Original Prussian beams now mark the ceilings in front of the elevators and form the structure of the impressive garden bar. The former firing openings on the second and third floors have been preserved as decorative elements in the staircase and some guest rooms.
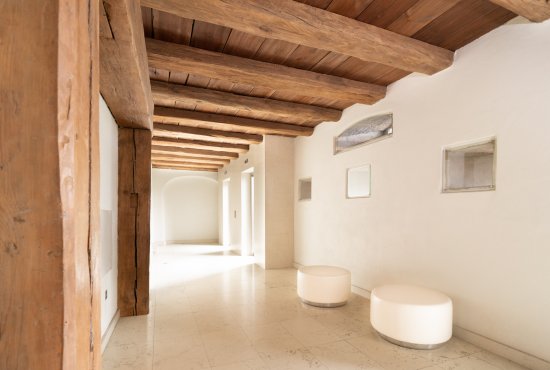
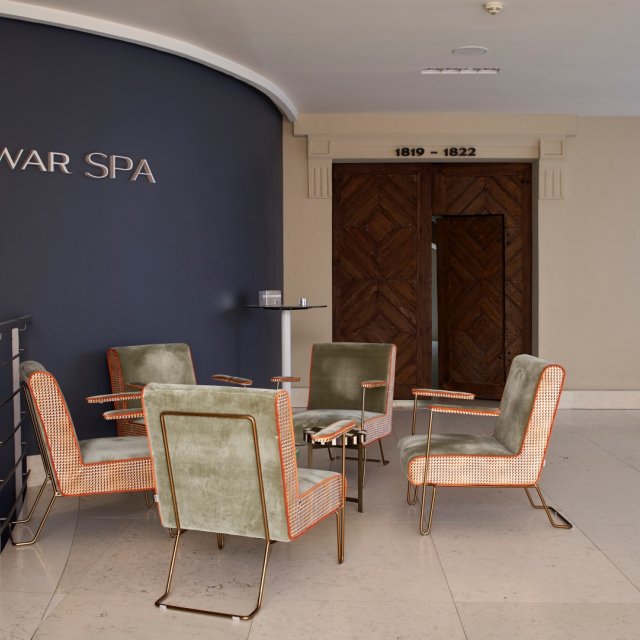
As you move from the lobby to the hotel area, it's hard not to notice the massive wooden doors. Once the main entrance to the Racławice Barracks, they now serve a decorative and sound-insulating function, separating the hotel section from public areas such as the lobby, restaurant, and conference rooms. Above the doors, the dates 1819–1822 are inscribed, commemorating the years of the building’s construction. The structure was built in the Neoclassical style, as evidenced by the preserved portal with wooden doors and the architectural form of the façade.
The wooden gate connects Hotel Bulwar with the historic part of the city and is one of the most photographed spots in the Old Town. Standing in front of it, you can capture the Leaning Tower – one of Toruń’s iconic landmarks. In the past, military parades used to pass through this place.
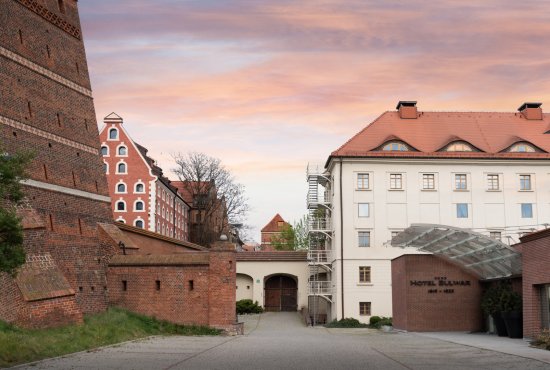

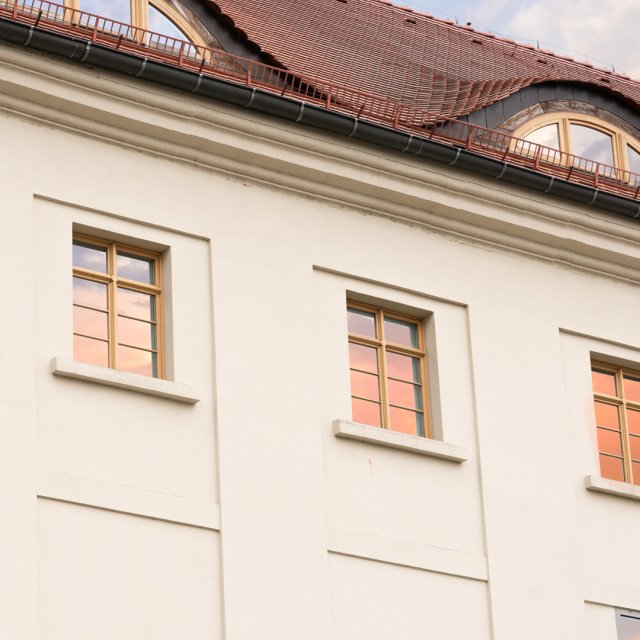
The carp-shaped roof tiles on the hotel building were custom-made to meet conservation requirements, ensuring the original tile shape was preserved.
A fascinating detail is the “ox-eye” windows on the top floor.
The old roof burned down at the end of the 20th century, so the entire roof structure is new.
Original, restored elements of Neoclassical architecture adorn the building’s façade, highlighting its historic character. The current fourth floor, which once served as a so-called bomb cushion, has been adapted into comfortable hotel rooms. Characteristic for this level are the windows flush with the façade line, creating a harmonious whole with the building’s exterior.
